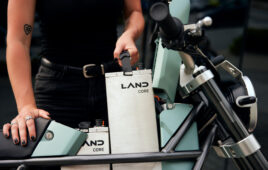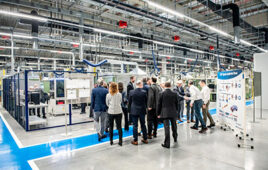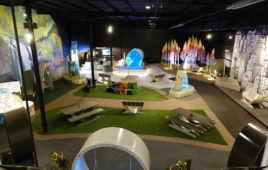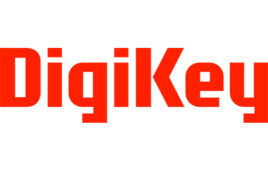Innovations in construction materials and expertise assure eco-friendly venue.
When the New York Jets and New York Giants kickoff their 2010 seasons, they will have a new “green” venue to call home, thanks to a partnership with the US Environmental Protection Agency (EPA). The EPA and the New Meadowlands Stadium Company recently signed a memorandum of understanding that outlines plans to incorporate environmentally-friendly materials and practices into the construction and operation of the new stadium in East Rutherford, New Jersey.
The agreement details strategies to reduce air pollution, conserve water and energy, improve waste management, and reduce the environmental impact of construction. Goals of the agreement include cutting the stadiums’ annual water use by 25%, making it 30% more energy efficient than Giants Stadium, increasing total recycling by 25% and recycling 75% of construction waste. All told, the goals of the agreement stand to save the equivalent of the emissions of nearly 1.68 million metric tons of carbon dioxide during the stadium’s construction and its first year of operation. That is equal to taking more than 300,000 cars off the road for one year or the emissions from the energy needed to power 150,000 American homes for one year.
Highlights of the goals established under the agreement include:
• Use approximately 40,000 tons of recycled steel to build the Meadowlands stadium, and recycle 20,000 tons of steel when the Giants’ stadium is demolished.
• Install seating made partially from recycled plastics and scrap iron
• Build the stadium on a parcel of rehabilitated land (a former field)
• Reduce air pollution from construction vehicles by using cleaner-diesel fuel, diesel engine filters, and shorten engine idle time
• Use of environmentally friendly concrete in construction
• Reduce water consumption and increase energy efficiency
• Provide mass transit for fans
• Replace traditional concession plates, cups, and carries with compostable alternatives
The new stadium will have seating for 82,500 fans, including 10,000 club seats and approximately 217 luxury suites. It features an outer skin of aluminum louvers and interior lighting that will change colors depending on which team is playing at home. The special louvers and the associated hanging system have been custom designed and manufactured by Overgaard Ltd., Hong Kong. The total linear amount of louvers is roughly 50,000-m (50 kilometers) or 163,680-ft (31 mi).

The facility will be built in the shape of a rounded rectangle. Its massive “Great Wall” will be partly visible through the louvers at the main entrance. The wall will be 400-ft long and 40-ft high, showing panels of images that will rotate between photographic murals of the Jets and Giants on game days. Inside, four 40-ft x- 130-ft scoreboards will hang from each corner of the upper deck.
EPA
www.epa.gov
New York Jets
www.newyorkjets.com
New York Giants
www.giants.com
Overgaard Ltd.
www.overgaard-ltd.com
::Design World::
Filed Under: Green engineering • renewable energy • sustainability





Tell Us What You Think!