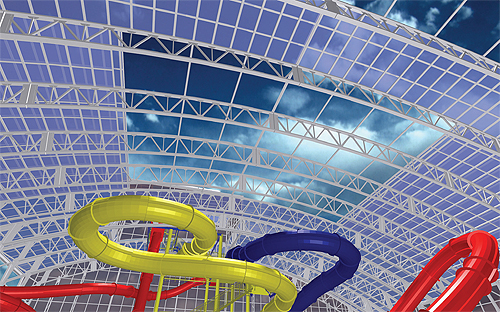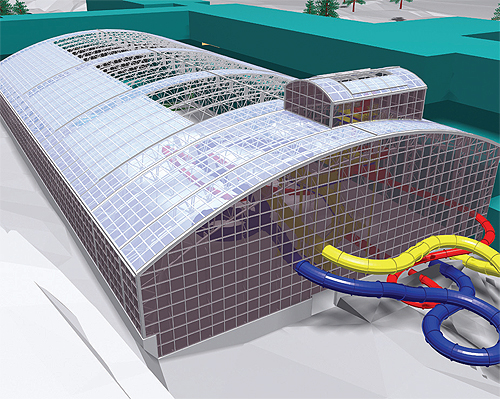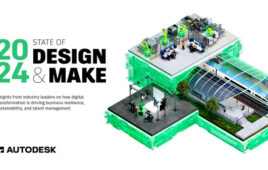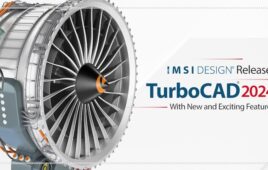OpenAire designs swimming pool enclosures, indoor water parks, and indoor water park structures. The company specializes in operable domed roofs for observatories, retractable barrel vaulted roofs, and large span retractable roof structures for indoor water parks.

OpenAire designs unique structures for water parks, observatories, and other venues that sport domed or retractable roofs.
Its designers use AutoCAD as their primary drafting software program. They claim that using it, they can make changes easily and collaborate with internal and external project partners. Recently, OpenAire worked with the architectural firm Black River Design on the Jay Peak water park project in Jay, VT.
For this project, there are a range of features and components that play a role in the design and build of a retractable roof and operable skylight system such as waterslides. OpenAire is able to work with project partners to manage and ensure alignment of all the moving parts using CAD. OpenAire develops their 3D drawings which are combined with the water park designer’s 3D drawings to facilitate collaboration. The process allows both parties to review the combined files, assess any changes/modifications, and make informed and calculated decisions to correct the issues. According to OpenAire sources, AutoCAD helps reduce errors and time to market.

The company uses AutoCAD and S-Frame software packages to create its innovative designs.
The company also uses S-Frame, a general purpose 2D/3D/4D structural analysis and design software. It helps the engineering staff model the aluminum structure, apply different load criteria and analyze the results. It is the primary tool for job estimations and for designing each project.
Using the software, designers can create customized extrusion libraries. They can add profiles to the library as new aluminum extrusions are designed to meet load requirements. Users can quickly select an extrusion as they are working on a project and save a newly designed extrusion for later recall as needed.
In designing Jay Peak’s retractable roof, snow load was a significant challenge. By tracing an AutoCAD file in S-Frame, the program identified parts that could be overstressed due to snow load changes as a result of wind and the way the snow falls on the roof. Using S-Frame, OpenAire designers were able to account for and analyze any potential snow load situations.
OpenAire
www.openaire.com
Filed Under: Software • 3D CAD, ENGINEERING SOFTWARE





Tell Us What You Think!