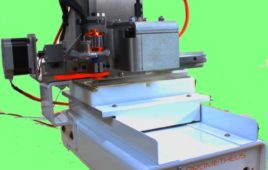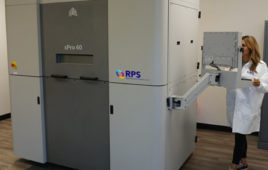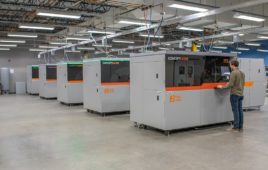With 3D Design, taking ideas from a creative brief and visualizing them with computer software helps build useable products for consumer markets. Computer-Aided Design, or CAD as it is more readily known, is becoming commonplace for designers of high-end fashion accessories or government employees mapping out a new expressway. CAD software has brought some pretty interesting ideas to the real world. Here are just a few examples of products that began on CAD software and came to fruition as a result.
Designer Eyewear
It just became a little easier to develop fashionable eyewear. Whether it’s a trendy pair of black hipster frames or durable sunglasses you can use on a motorcycle, CAD software helps build eyewear from concept to final model. Marcello Martino Design is one company using AutoCAD Creative Design Suite to form 3D models of stylish products. The software helps add in functionality by adjusting moving parts and tweaking materials that will be used in the final product – all on a computer screen. The end result is a lifelike model presented to vendors. Products like AutoCAD help with detailed design visualization, while keeping the cost of physical models low, since they can be built to realistic specification.
Eco-Friendly Flooring
Shaw Industries produces flooring made from 100% recycled materials. They use “post-consumer” recycled carpet to make hip, stylish flooring options for their customers. In order to do this, Shaw needed to figure out the best use of space within their factory to store and construct this specialized green, eco-friendly carpeting. With a 3D Design model put together using AutoCAD, the firm was able to visualize how they would make every square foot count.
Art Instillations
BOFFO, a non-profit that supports art innovation, was tasked with constructing a temporary instillation piece in New York City. With only a few months to take this project from concept to design to final product, the team immediately focused on 3D modeling for their work. CAD software helped artists figure out where to place mannequins, displays, and mirrors to bring together a stunning final product, which wowed audiences who viewed the completed work.
Tokyo Skytree
Need a little help creating the world’s tallest tower? When Nikken Sekkei was designing the Tokyo Skytree, they used AutoCAD software to figure out not only dimensions of the physical structure, but also functionality of the yet-to-be-constructed building. The experience of team members was shared easily, with edits made on draft after draft using the same software that helped a fashion company design eyewear. The end result can be seen from almost anywhere in Tokyo, and is not only the largest tower in the world, but also the second tallest structure on the globe.
Medical Facilities
The Ohio State University Medical Center (OSUMC) in Columbus holds a record of its own too, as one of the largest academic medical facilities in the US. Just as in the Shaw Industries example above, OSU designers used CAD software to create functional, aesthetic structures able to house their many offices. The software was also able to take 2D and third-party designs and convert each into realistic 3D models.
Filed Under: Rapid prototyping




