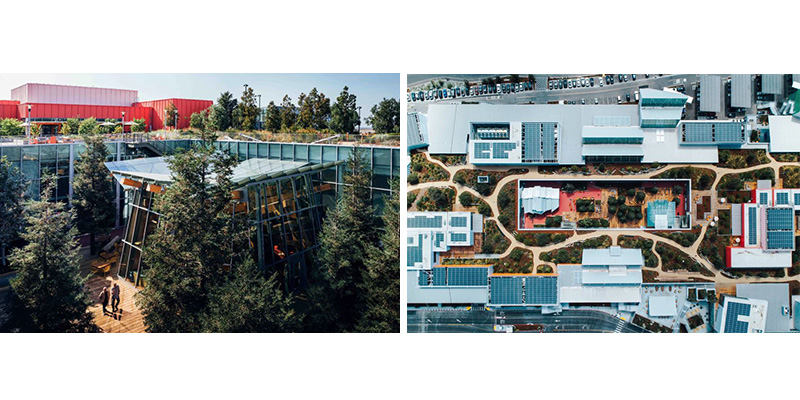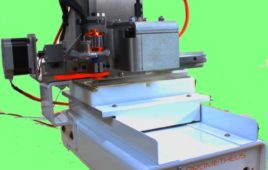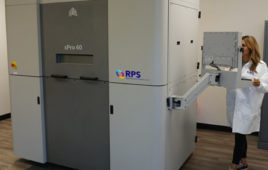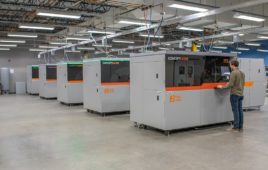Facebook commissioned architect Frank Gehry to expand its social media headquarters in Menlo Park, CA, according to New Atlas.
The new building is called MPK 21 and was finished in 18 months with exclusive sustainable features. The building is topped with greenery for miles, which includes a 3.6 acre rooftop garden that has over 200 trees and a 0.5-mile path. A large green space, known as The Town Square, gives employees a chance to work outdoors, while The Bowl, an amphitheater-like courtyard, connects MPK 21 with Facebook’s adjacent MPK 20 building.
The decorations inside MPK 21 use plywood and exposed fixtures, while the available office space offers both collaborative and private spaces. A long hallway runs the entire length of the building, which includes walking past five dining areas, 15 art installations and a 2,000 capacity event space.
The building is expected to achieve LEED Platinum certification, a green building standard. MPK 21 also includes a water recycling system that will save almost 17 million gallons of water per year, according to Facebook. The 1.4 MW rooftop photovoltaic array will reduce grid-based electricity by almost 2 million kWh each year.

Credit: Facebook
Facebook hopes to eventually complete a park nearby with a public plaza and mobile famers’ market.
“I’m proud of it and they’re proud of it, that’s pretty good,” says Gehry, according to New Atlas. “I love being an architect, it’s a pain in the ass sometimes, but every once in a while you meet clients like Facebook and great things happen.”
Filed Under: Rapid prototyping




